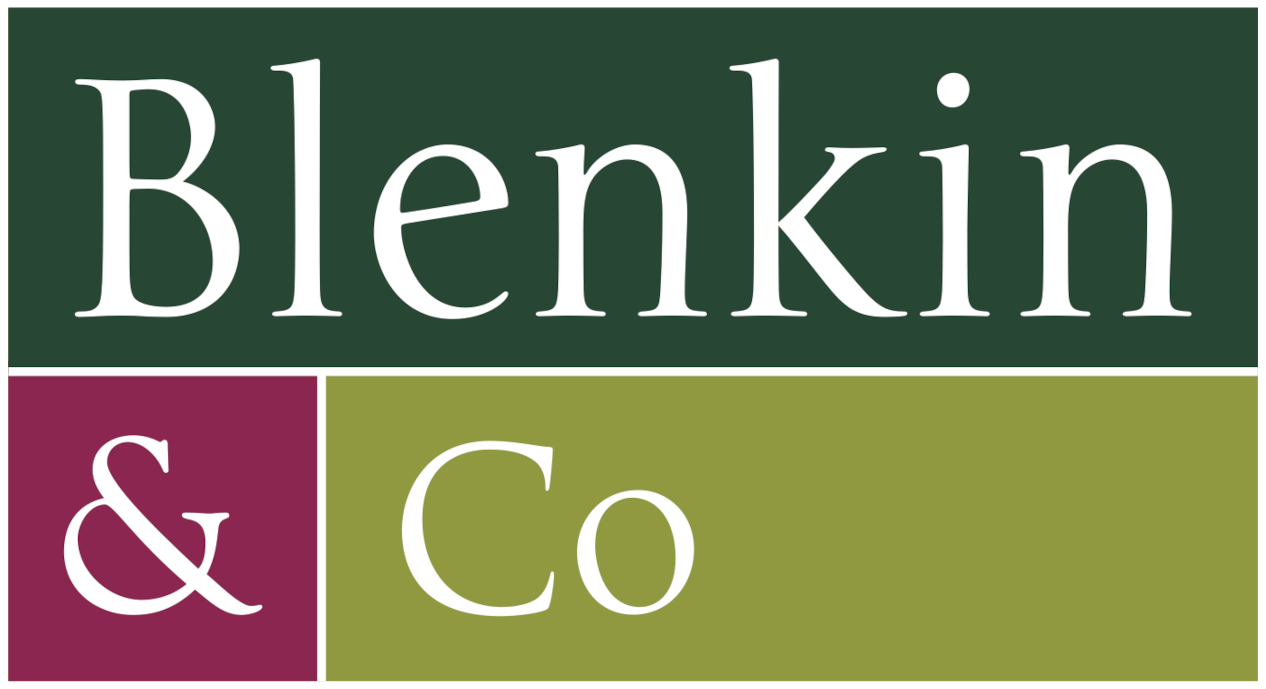Park Gate, Sand Hutton, York
Guide Price £1,450,000
6 bedroom house
Exceptional family house in an enviable village location close to York.
This outstanding family house, designed by the renowned Francis Johnson Partnership and completed in 2011, stands in one of the most desirable villages north of York, with easy access to the city. Constructed of hand-made bricks with Yorkshire sliding sash windows, Park Gate is entered via electric gates and comes with lovely gardens to front and rear. Finished to a particularly high specification throughout, this superb contemporary property is energy efficient and powered by green energy.
Entrance lobby, staircase hall, cloakroom/wc, 3 reception rooms, garden room, kitchen/breakfast room, utility room
Principal bedroom suite with dressing area and shower room, guest bedroom suite with shower room and dressing room, bedroom suite with shower room, 2 further bedrooms, family bathroom
Second floor bedroom with bathroom
Double garage, outbuildings, garden WC, summer house
Gardens to front and rear
- Substantial, detached village house, ideal for a family
- Accommodation of around 4400 sq ft arranged over 3 floors
- High specification and high tech throughout
- Villeroy & Boch and Ben de Lisi sanitaryware
- Powered by green energy from air-source heat pumps
- Private, well established, landscaped gardens
- Straddling the Howardian Hills and Yorkshire Wolds
- Rapid access to York, Malton, the coast and Leeds via nearby A64
Additional Information
Park Gate has extensive and versatile accommodation with generous living space and ample storage options, ideal for a family and providing excellent facilities for home working. High spec and high tech throughout, there is underfloor heating on the ground floor beneath Tadcaster limestone flooring, Villeroy & Boch and Ben de Lisi sanitaryware, bespoke fitted furniture, smart lighting and a multi-room audio system.
The 24ft kitchen/breakfast room is both an impressive family space and a great entertainment area. It connects to the light-filled garden room with its roof lantern, windows to three sides and bi-fold doors opening onto the sunny garden terrace. The sleek, contemporary kitchen includes an island with breakfast bar, Silestone work tops and integrated Neff appliances; alongside is a large utility room. From the central hall are three reception rooms, a dining room, an elegantly proportioned sitting room with a contemporary, mounted gas fire, and a family/TV room fitted with a bespoke media cabinet.
On the first floor, there is a palatial principal bedroom suite with extensive fitted furniture and a shower room. There is a further bedroom suite with both dressing room and shower room, along with two more double bedrooms and a house bathroom. An additional enormous bedroom suite with shower room is located above the garage and practically constitutes a separate wing. It also offers a generous and private work space. On the second floor the versatile 31 ft room with en suite bathroom would make an ideal teenage suite, gym, hobby room or sixth bedroom.
Environs
Stamford Bridge 3 miles, York 8 miles, Malton 11 miles, Leeds 30 miles
Sand Hutton lies just off the A64 some eight miles north east of York, within easy reach of the city, Malton and, via the York by-pass, the A1(M) and Leeds. Leeds Bradford Airport takes about an hour by car. The village has a thriving community with a highly regarded primary school, children’s playgroup, St Mary’s Parish Church, village hall and village green. Vangarde and Monks Cross retail parks can be reached in ten minutes by car. Straddled by the Yorkshire Wolds and Howardian Hills, the village also offers easy access to some wonderful countryside and the Yorkshire coast.
Outside
The house is well screened by established hedging, shrubs and trees, and set back from the village road behind parkland railings and wrought-iron electric gates. A gravelled drive sweeps in front of the double garage with sensor lights where there is a large parking and turning area in front of the house. The front garden is principally lawned with mature broadleaf trees, clipped box framing the front elevation, and side access to the rear. The double-length garage has electric doors, power, light and windows with glazed doors opening onto the rear garden.
The rear garden is both private and sheltered, bounded by mature trees, hedging and trellis, enjoying a south easterly orientation. Abutting the house is an extensive terrace of paving and gravel with a feature rose bed encircled by clipped box hedging. At the far end of the lawn, a broad flight of stone steps ascends to a raised paved and gravelled area with a timber summer house and rose beds. Beyond the garden there is a wide expanse of open countryside. On the southern boundary lies a range of brick outbuildings used as garden stores and a gardener’s WC. Outside taps provide both hot and cold water.
General
Tenure: Freehold
EPC Rating: C
Council Tax Band: G
Services & Systems: Mains water, electricity and drainage. Security lighting and cameras, smart doorbell with integrated video entry alarm system
Fixtures & Fittings: Only those mentioned in these sales particulars are included in the sale. All others are excluded but may be made available by separate negotiation.
Viewing: Strictly by appointment
Local Authority: North Yorkshire Council www. northyorks.gov.uk Conservation area.
Money Laundering Regulations: Prior to a sale being agreed, prospective purchasers are required to produce identification documents in order to comply with Money Laundering regulations. Your co-operation with this is appreciated and will assist with the smooth progression of the sale.
Directions: The house stands back from the Upper Helmsley Road overlooking the green. What3words ///ruler.broadens.umpires.
Photographs, particulars and showreel: Summer 2024
NB: Google map images may neither be current nor a true representation.



