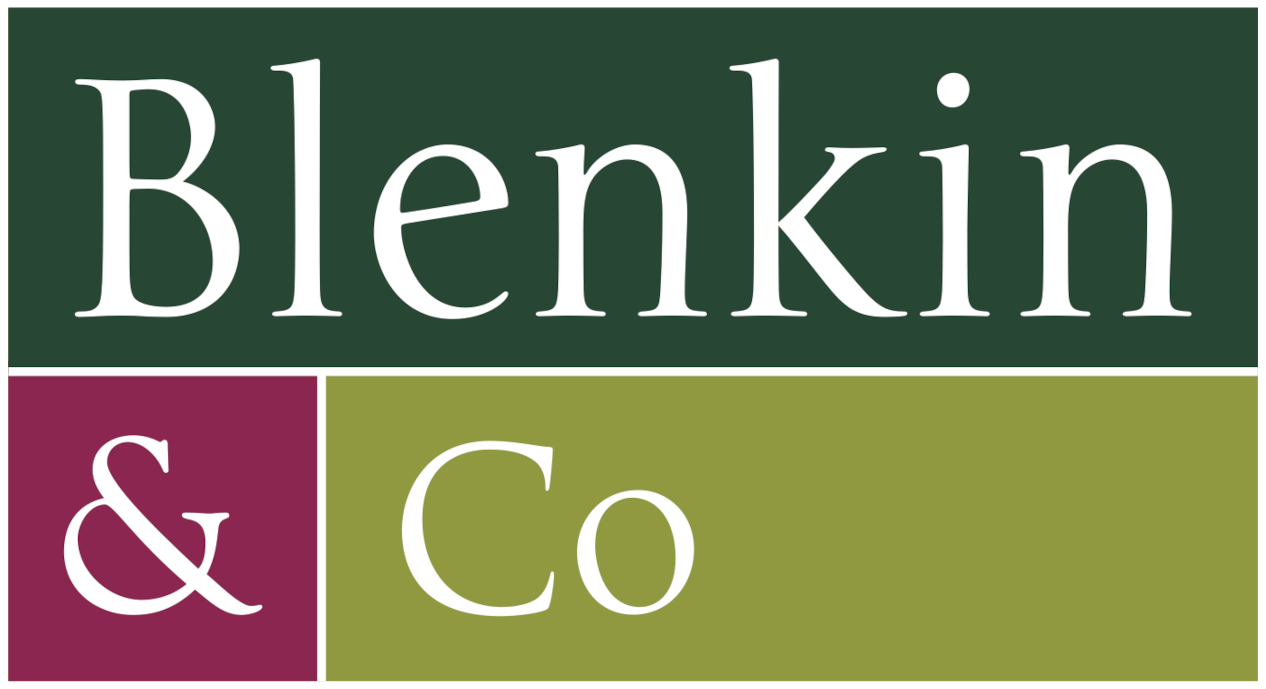Orchard House, Skelton, York
Guide Price £1,450,000
4 bedroom house
Georgian house and cottage with outbuildings and landscaped gardens, set in the heart of an attractive village just north of York
Situated in the former orchard of Skelton Hall and enjoying an outlook over leafy parkland, Orchard House is in the Conservation Area that forms the historic core of the village. A former farmhouse, this handsome house of brick with a slate roof dates from 1821. It comes with a large parking area where there are two garages, a two-bedroom cottage, a snooker/games room and a range of traditional outbuildings. All of this is complemented by superb gardens and grounds. Orchard House has been with the same owners since 1996 and in that time has been beautifully renovated and sympathetically restored as well as updated in recent years to include a triple-glazed garden room open plan to the kitchen. It is offered in superb decorative order.
FOR A LONGER DESCRIPTION, download the superb Property Spec Brochure, attached here, or contact Blenkin & Co on 01904 671672.
Entrance and staircase hall, rear hall, cloakroom/wc, 3 reception rooms, kitchen/breakfast room, garden room, utility/boot room, 4 bedrooms, shower room, house bathroom
Cottage: 2 reception rooms, kitchen/breakfast room, 2 bedrooms, bathroom
Snooker room
Double garage, single garage
Range of secure outbuildings, gardener’s wc, potting shed
Front and rear gardens
In all some 0.5 acres
- Detached Georgian village house
- Circa 1821 with the advantage of not being listed
- Superb ancillary accommodation
- Private and beautifully planted rear garden facing south and west
- Traditional outbuildings offering a variety of uses and scope for further development
- Prime York village with local amenities
- Right side of York for St Peter’s and Bootham schools
- Convenient for road and rail links
Outside
The house and formal front garden are set back from the lane behind a low stone wall and wrought iron garden gate. Brick pillars sit at the head of the gravel drive which sweeps around to the cottage, outbuildings and garaging on the north side of the house. Here is a large parking and turning area for multiple vehicles. A tall garden gate and double wrought iron gates secure the rear garden. Enjoying south and west sunshine, the L-shaped rear garden is immensely private and enclosed by tall hedging and brick outbuildings. Landscaped and well-tended, it has been beautifully planted with shaped lawns, sweeping borders that include peonies, hydrangea, geranium and smoke bush, colourful climbers such as clematis and rose and many trees such as flowering cherries and apricot, holly and ash. The original medieval boundary of the village is aligned with the southern boundary of the property.
The Cottage
Orchard Cottage is entirely separate and subservient to the main house. Fully renovated from traditional farm buildings, it was designed and used as single storey accommodation for extended family. It has a modern fitted kitchen, a sitting room featuring a Carrara marble fireplace, a dining room with windows facing south over the garden, a shower room and two double bedrooms, one with fitted wardrobes. The cottage has front and rear access to the driveway and garden. It offers further potential to extend into the adjacent snooker room, a custom-designed room with wall panelling and French doors that open west into the farthest section of the garden.
Outbuildings
Formerly a farm, Orchard House comes with a variety of traditional brick-built outbuildings contiguous to the main house and cottage, some arranged over two floors. The double garage was built in 1997 and comes with electric doors, loft storage, power and light. An additional single garage is renovated to the same specification. The barn and remaining outbuildings are all secure, have windows, power and light, and many are insulated having been used for storage. Together they offer a range of options and potential for development.
Environs
Skelton is a rural village discreetly located off the A19 close to the city of York, its many virtues concealed from view. It is known for its strong community with an historic Grade I listed church, village hall, village green and amenities such as a convenience store, doctors’ surgery, primary school, pub, garden centre and golf course as well as a bus service to York and Easingwold. Skelton is ideally situated for rapid access to York city centre via the A19 along Bootham, home to two independent schools. York Railway Station lies some four miles to the south providing a regular service to London in under two hours and even closer is Poppleton Railway Station on the York-Harrogate line. York’s retail park outlets at Clifton Moor, Monks Cross and Vangarde are within striking distance and the village benefits from excellent road connections.
General
Tenure: Freehold
EPC Rating: House: E, Cottage: D
Council Tax Band: G
Services & Systems: All mains service, gas central heating. House, cottage and garages all alarmed.
Fixtures & Fittings: Only those mentioned in these sales particulars are included in the sale. All others, such as fitted carpets, curtains, light fittings, garden ornaments etc., are specifically excluded but may be made available by separate negotiation.
Local Authority: City of York Council www.york.gov.uk Conservation area
Money Laundering Regulations: Prior to a sale being agreed, prospective purchasers are required to produce identification documents in order to comply with Money Laundering regulations. Your co-operation with this is appreciated and will assist with the smooth progression of the sale.
Directions: Coming from the A19 following signs to Skelton, at the village green turn right onto Orchard Lane and the house can be seen on the right hand side opposite The Orchard parkland.
What3words: /// cubic.surpassed.breezy
Viewing: Strictly by appointment



