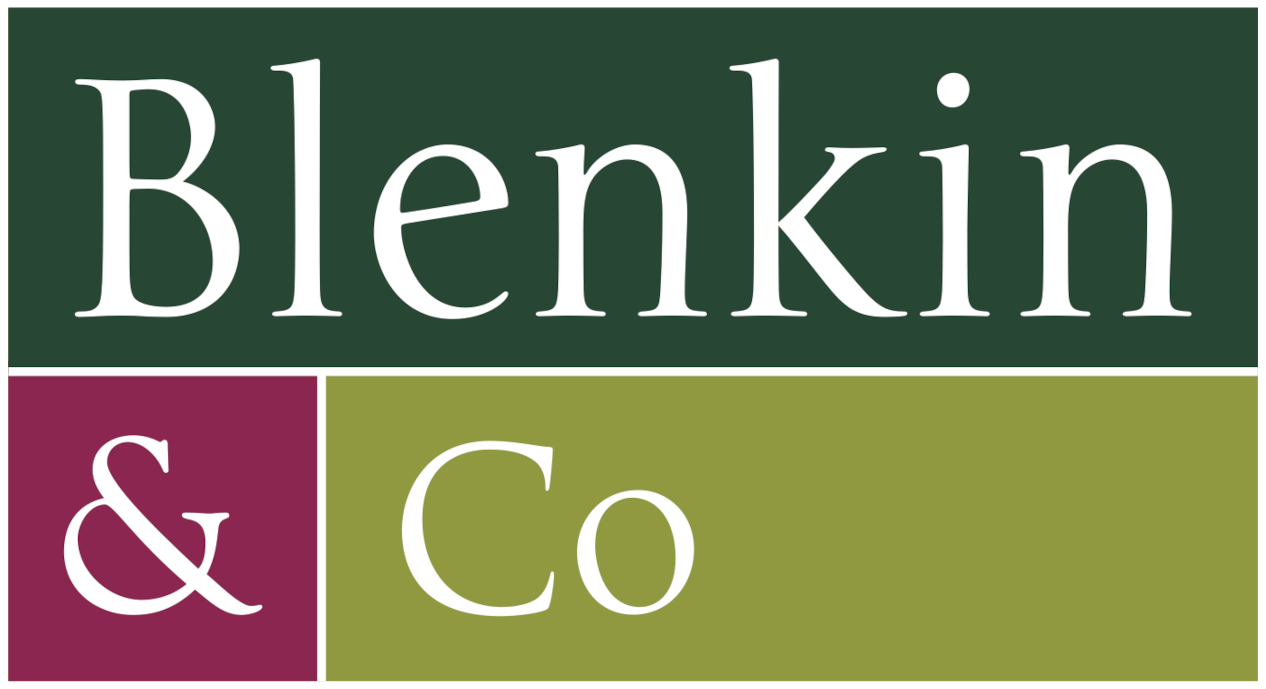The Granary, Naburn Lane, Deighton, York
Guide Price £1,250,000
4 bedroom house
Superb barn conversion, scheduled for completion in September, set within nearly an acre bordering open countryside
The Granary is a conversion of a traditional barn beautifully situated within a large plot extending to three-quarters of an acre, with an outlook across surrounding countryside. The Granary sits within the curtilage of a Grade II listed eighteenth century house with two accompanying barns – of which The Granary is one - that both correspond to the status of Deighton Hall. The Granary will be an outstanding family house, fully detached with an oak-framed garage and superb living accommodation, set amidst extensive gardens and grounds. It is scheduled to be completed in September 2025 and an off-plan purchase is encouraged to encourage the fine-tuning of the kitchen, bathrooms, flooring and finish.
Entrance lobby, cloakroom/wc, utility room, kitchen/dining/living room, sitting room, study
Principal bedroom suite with dressing room and bathroom, 2 further bedroom suites (one on the ground floor), bedroom 4, house bathroom
Detached open garage
Walled garden, extensive lawns, secure private driveway
In all some 0.75 acres
- Detached barn conversion 5 miles south of York city centre
- Accommodation to extend to 2900 sq ft
- Bespoke build, high spec finish to include a Neptune kitchen
- Underfloor heating on the ground floor
- 4 bedrooms, 4 bathrooms including a ground floor bedroom suite
- Oak-framed open fronted double garage
- Gardens and grounds totalling ¾ acre
- Half a mile from Escrick with its gastro pub, restaurant and school
- About 6 miles from St Peter’s and Bootham schools
- Rural yet highly convenient for York, Leeds, A1(M) and motorway network
Additional Information
Under the guidance of Orchard Homes, master builders and developers experienced in the renovation of period buildings, the original architectural features of The Granary are being restored and its heritage honoured. A bespoke, handcrafted finish will be visible alongside contemporary fixtures such as ceiling down-lights and bedside reading lights. At the heart of the house, the magnificent kitchen/dining/living room, triple aspect and filled with light, will have two sets of doors opening onto the garden terrace and an outlook across open fields. Its impressive dimensions will be enhanced by four exposed roof trusses and its 48 ft length will provide a multi-functional open plan living space able to accommodate a full-sized dining table and a large but intimate sitting area. The bespoke Neptune kitchen will include Carrera Quartz work surfaces, a large island unit with family-sized breakfast bar and integrated appliances. Off the lobby will be a separate utility/laundry room with fitted units and a sink. The 20 ft sitting room will provide additional living space and will be north-south facing with three sets of sliding doors opening south onto an enclosed front garden.
A self-contained eastern wing will include a ground floor bedroom suite and a study/home office. Three additional bedrooms and bathrooms will be arranged on the first floor. The principal bedroom suite will comprise a double aspect bedroom, a dressing room and a bathroom with a double vanity unit and shower. There is a further well-proportioned bedroom suite and a single bedroom served by a house bathroom with bath tub.
Outside
Electric gates will be fitted at the head of the drive with a further set of electric gates giving access to The Granary’s private drive. The gravelled drive will continue past the house to the oak-framed double garage block at the rear with steeply pitched roof, power, light, EV charging point and external tap. At the front, a wrought iron garden gate will lead to the front entrance and garden, enclosed and well screened with estate railing, mature hedging and pleached trees. At the rear, a very private walled garden will be landscaped with lawns, sculptural planting, stone patios and pathways and accessed from the main living rooms of the house. Beyond will be grassland, enclosed by post and rail fencing with mature broadleaf trees on the boundary and a shelter belt of trees on the north. There will be an outdoor socket and motion sensor lights.
Environs
The Granary lies outside Deighton village approached via a long drive from Naburn Lane, ideally situated for rapid access to York via the A19. A bus route, situated outside The White Horse public house, offers a regular service into York city centre. Half a mile to the north is Escrick with its village green and wide range of amenities that include a primary school, doctors’ surgery, gastro pub ‘The Fat Abbot’ and Sang Thai restaurant. The Granary falls within the catchment area of Fulford School, considered one of the best state schools in the north of England. Queen Margaret’s School is little more than a mile away and York’s independent schools are all within easy reach. York Marina at Naburn can be reached in around five minutes’ drive and, three miles away, is York’s Designer Outlet and the A64/York bypass connecting to Leeds and the A1(M).
General
Tenure: Freehold
EPC Rating: Exempt as listed
Services & Systems: Mains electricity, water and drainage. LPG gas. Gas-fired central heating.
Fixtures & Fittings: Only those mentioned in these sales particulars are included in the sale. All others, such as fitted carpets, curtains, light fittings, garden ornaments etc., are specifically excluded but may be made available by separate negotiation.
Local Authority: City of York www.york.gov.uk
Money Laundering Regulations: Prior to a sale being agreed, prospective purchasers are required to produce identification documents in order to comply with Money Laundering regulations. Your co-operation with this is appreciated and will assist with the smooth progression of the sale.
Directions: From York, on the A19 drive past the Deighton turn-off and then turn right onto Naburn Lane. The drive to The Granary is the first turning on the right.
What3words: drive ///implanted.crab.layover, The Granary ///mattress.exotic.relaxing
Viewing: Strictly by appointment
NB: Google map images may neither be current nor a true representation.



